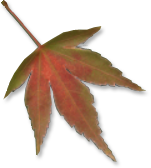Japanese House, Muir Beach, CA
This traditional Japanese house, built at Green Gulch Farm, includes a tearoom (chashitsu) and small kitchen (mizuya) for studying the traditional Japanese tea ceremony. (Green Gulch Farm is part of the San Francisco Zen Center.)
Entrance room (genkan)
The entrance room servers as a transition space between the exterior and interior where shoes are removed. Its ground level floor is made of black pebbles embedded in cement. Walls are surfaced with Japanese mud plaster. The sliding entrance door is glass supported by a white cedar grill-style frame. Shoji screens can close off the entrance room from the interior. The shoe cabinet (getabako) is constructed with white cedar framing and red cedar panels.
Kitchen/dining room
The Western-style kitchen is integrated with Japanese woodworking. Red cedar panels with white cedar framing provide color contrast in the ceiling. This same contrast is repeated in the cabinetry. The varied geometric designs in the woodwork is reflected in sunlight patterns coming through the windows, thereby integrating the interior and exterior, an important principle in Japanese architecture.
Bathing room with Cedar Soaking Tub (furoba and ofuro)
The bathing area has a traditional Japanese cedar soaking tub. The tub, floor, and wall panels are constructed with Port Orford cedar, a wood that holds up in water without warping. Since one washes off outside the tub, a slatted, removable wood floor (sunoko) allows water to flow down to a drain in the sub-floor.




